The rescue of this 1800s free standing terrace speaks for itself.
We added a livingroom to connect to the new kitchen area creating modern living in a beutiful 1800 home. The existing building was lovingly restored with new modern twists on classic bathrooms and a new shaker style kitchen. Finnally we reconfigured the exterior of the lot to allow for a carport and designed the gardens to show of the best of this period. Reclamed bricks were used for paths and driveways and new stone was huned to build the classic fonrt fence.
Care was taken with the design to meet the heratage issues the property presented.
The clients loved the way the house operated after the extension and renovation works, particully the sectioned areas of the sourounding land, with the pool to the back, private BBQ area to one side and a utlility area to the other.
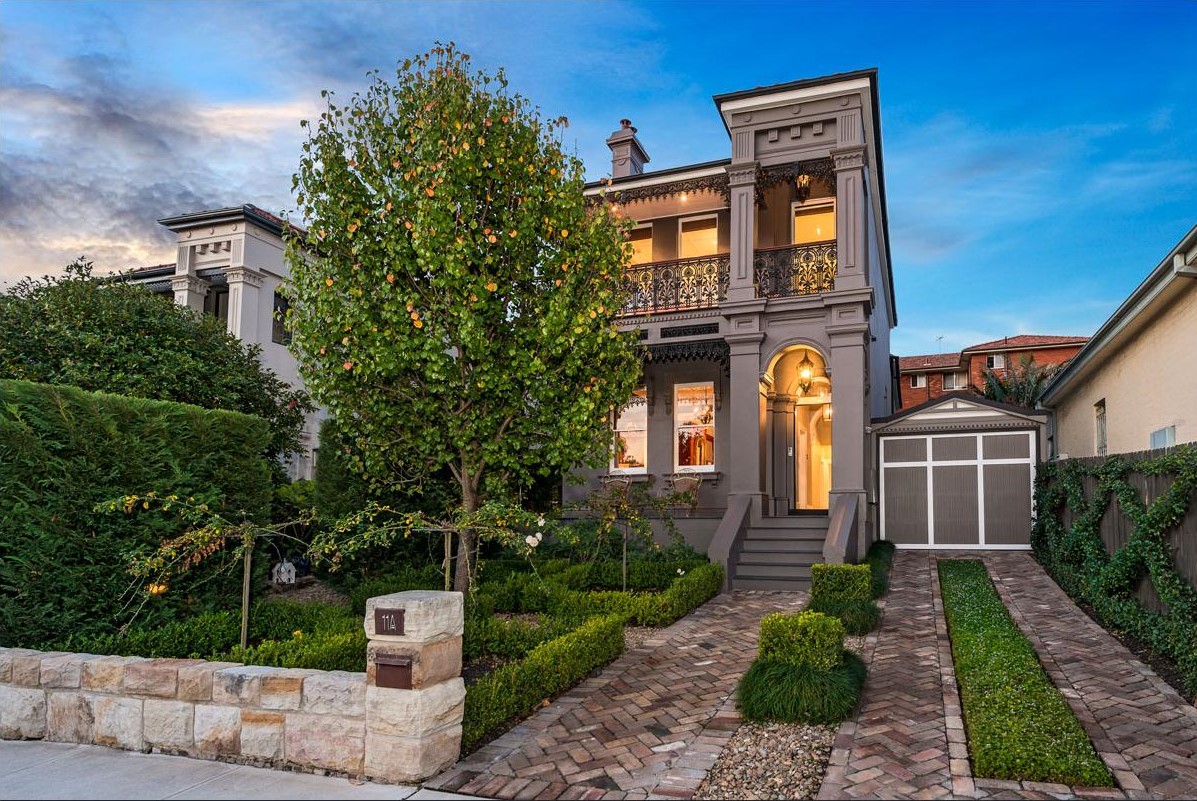
Street view 11a John Street Ashfield
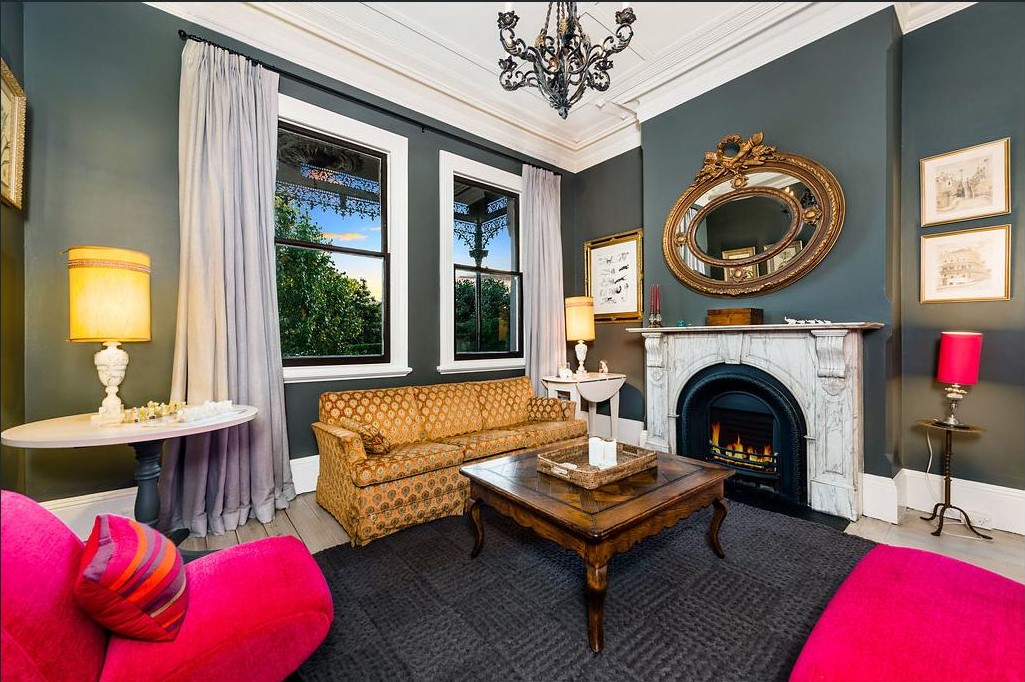
Renovated sitting room
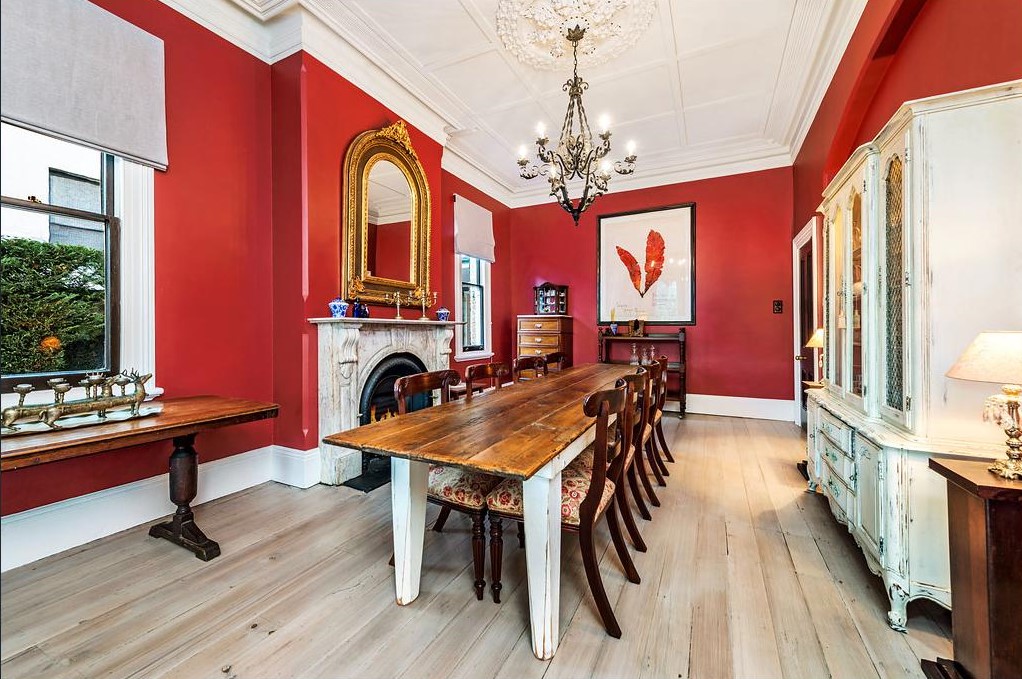
Formal diningroom
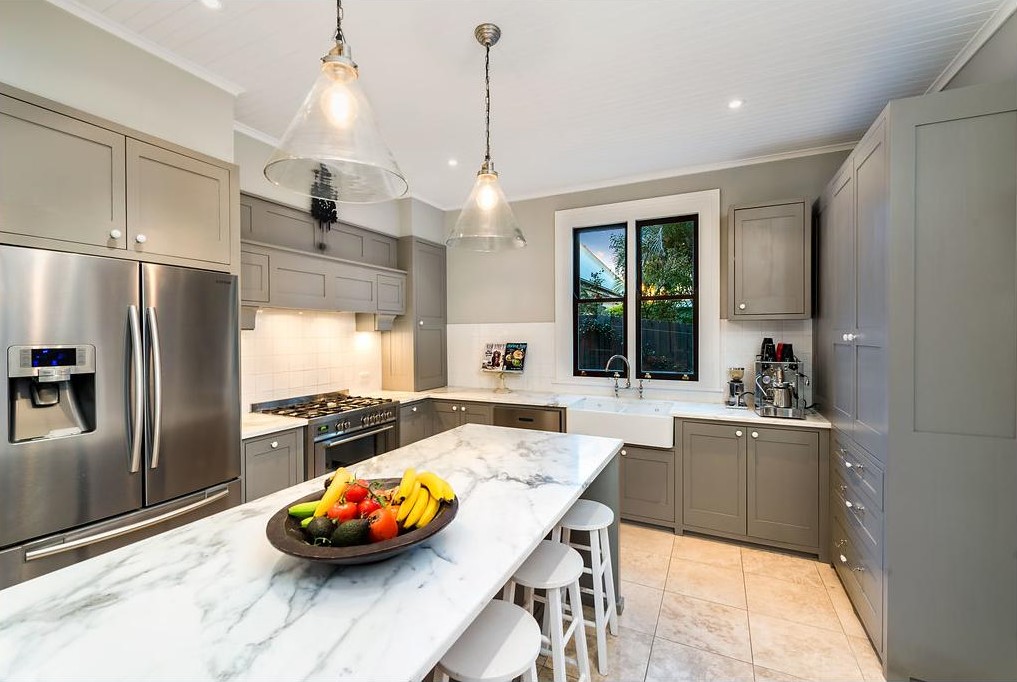
New solid timber shaker style kitchen with stone benchtops
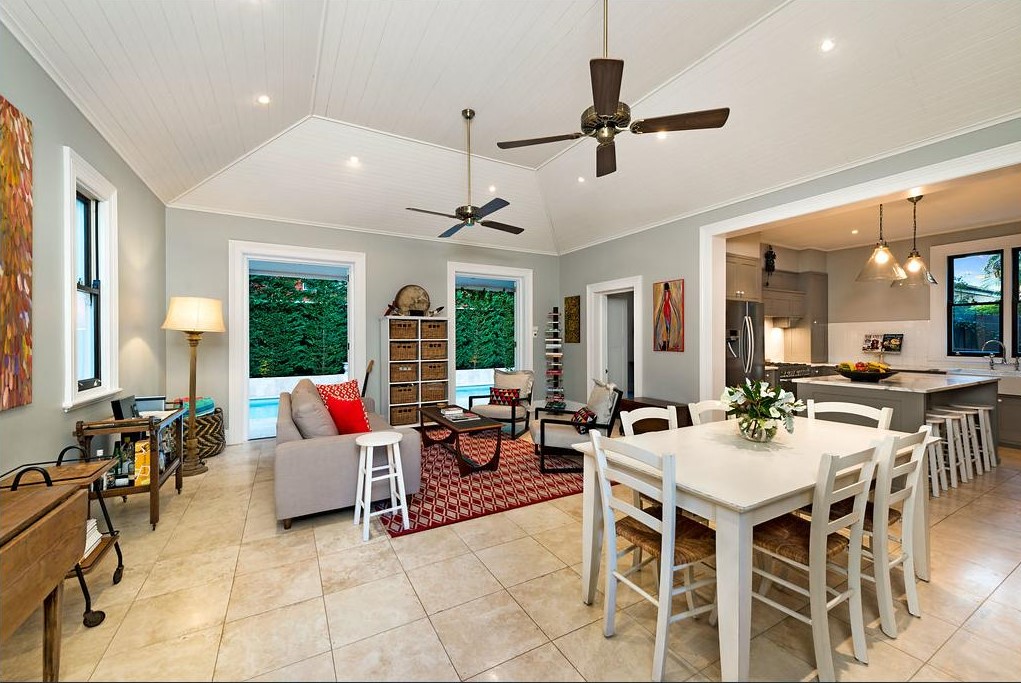
Livingroom and casual dining room extension flowing to pool area and connected to kitchen
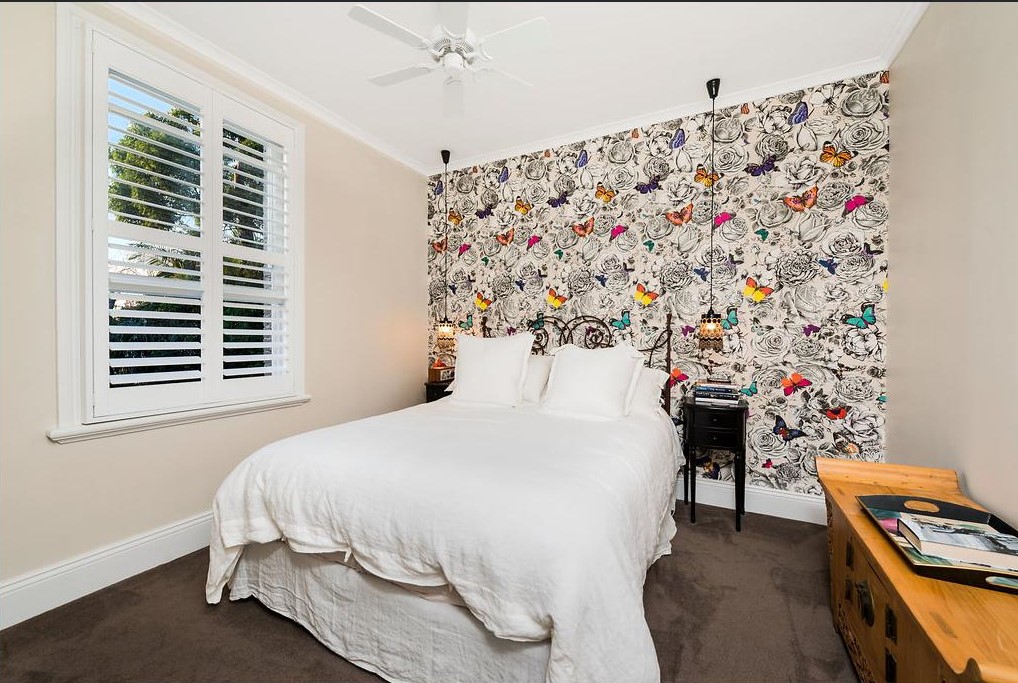
Renovated bedroom
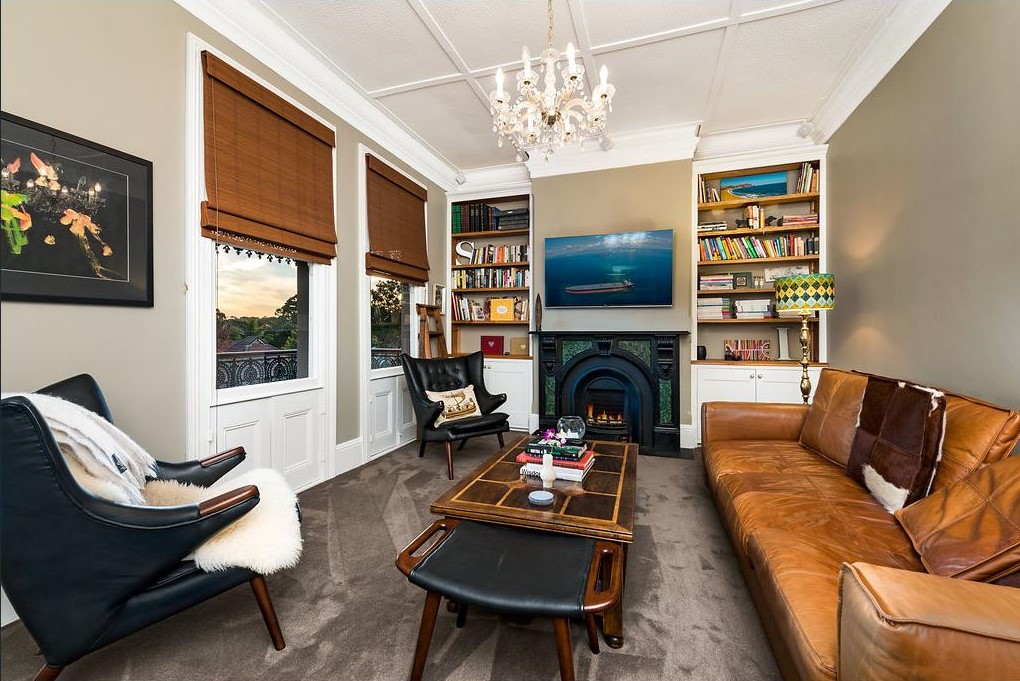
Renovated upper livingroom
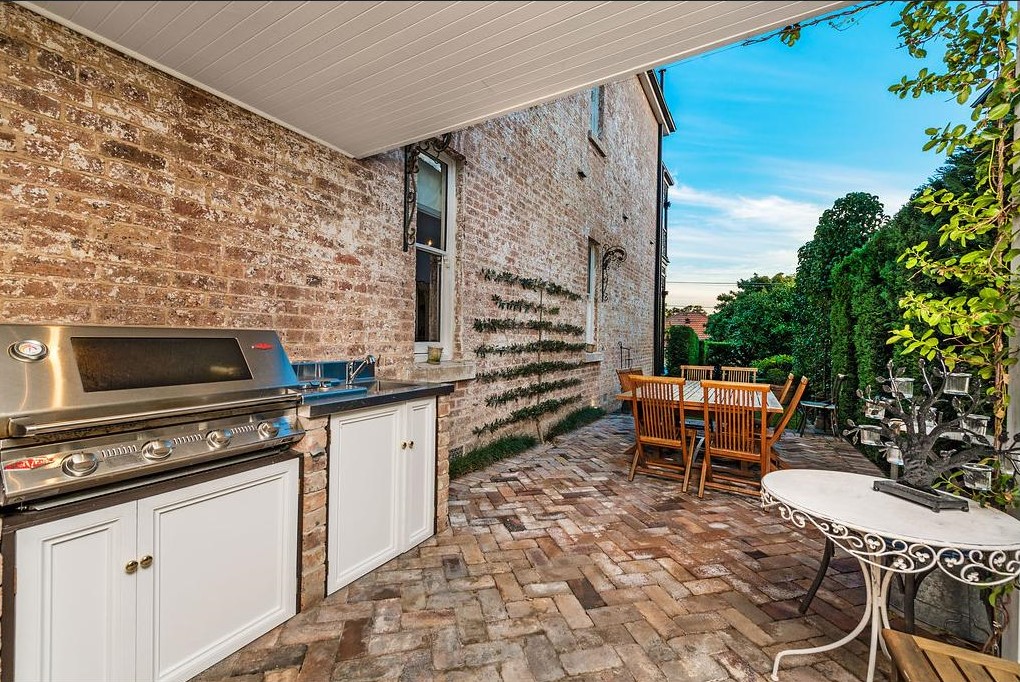
Private BBQ area
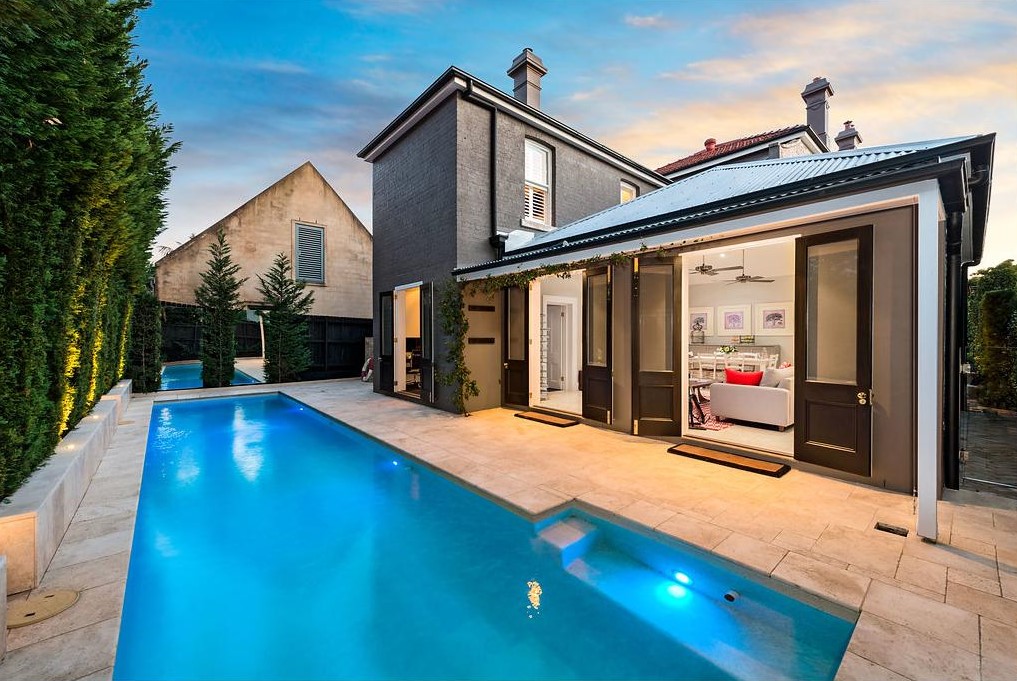
Rear of dwelling, with new lap pool

