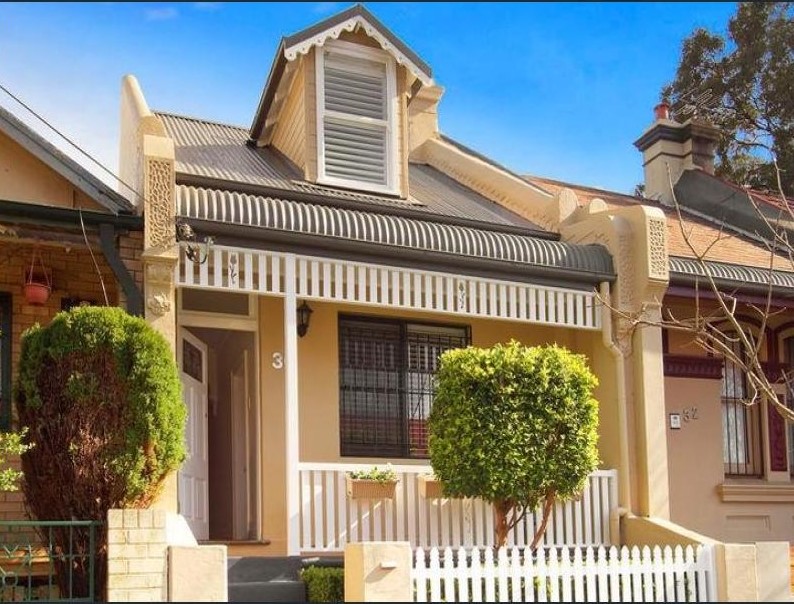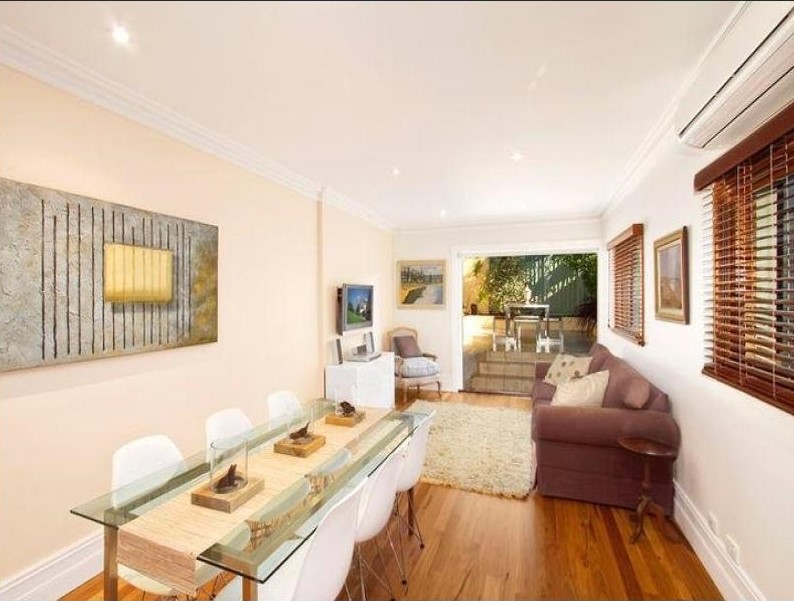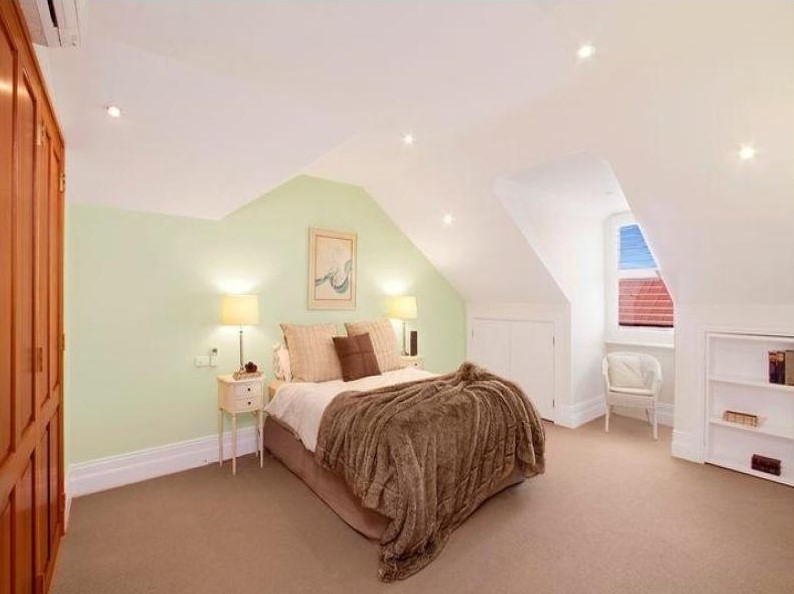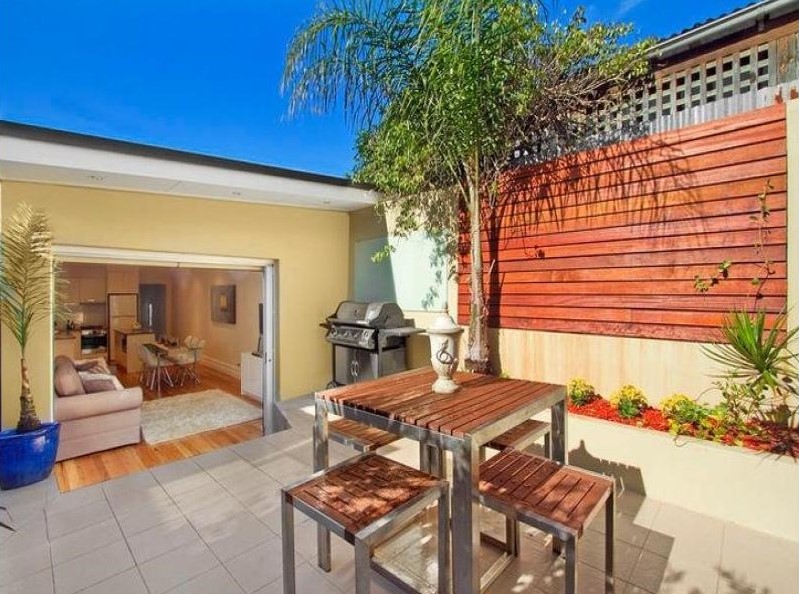This was a job we designed in two stages for the clients.
Firstly a second story done partly as an attic conversion. By lowering the downstairs ceiling heights fractionly we created an amasing master bedroom with walk in robe and ensuite bathroom. We also allowed for a multi purpose room which was used as a nurery and then as a study after the completion of works.
The second stage was an extension to the ground floor to open up the space and maximise the living area of this home. The kitchen was brought into the open plan dining living and oors were added to flow out to the new court yard area.
The clients loved having an area for everything and were so happy with the feeling of space and light we were able to create.

Street view with new dormer window

Extended livingroom space connected directly to the kitchen and flowing to the usable courtyard space

Huge master bedroom with plently of storage

Sunlite Courtyard space with raised garden beds

